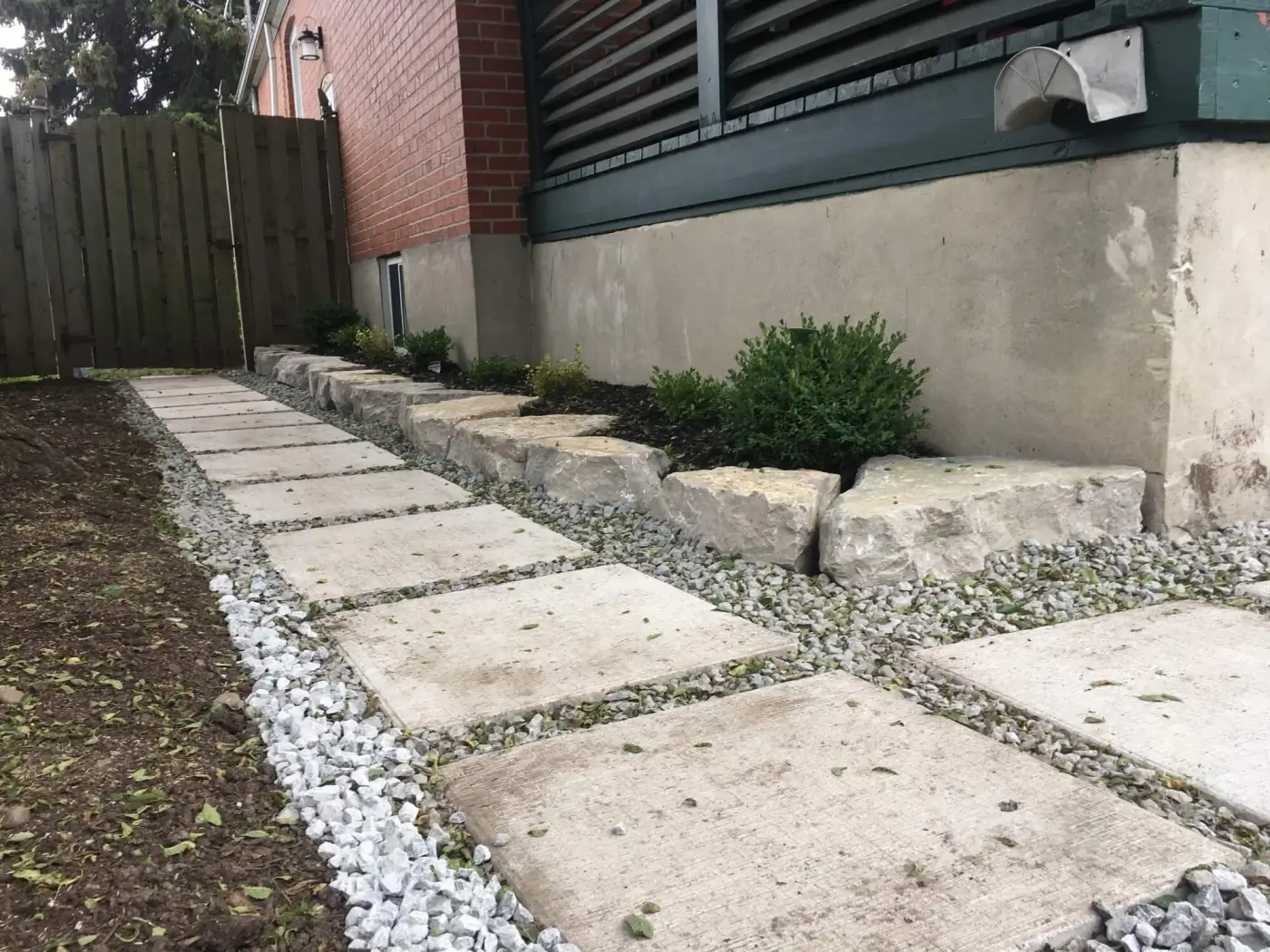
No one likes to fix a mess left by others, but unfortunately, sometimes you just have to. Some homeowners will call up a contractor to deal with a poorly done landscaping job by an unqualified person. In correcting some of these issues, it may be a task as simple as switching from one plant mismatch to another preferable one; or it can be a daunting task, such as dealing with the effects of a retaining wall failure.
Some of the signs that show that a retaining wall is not functioning like it should be include when it leans outwards, or when it is bulging or shows some cracks. If the wall has totally collapsed, then you will be dealing with a whole new problem. However, you will always be able to see the sign before a total collapse takes place. Before doing the repairs, you will need to establish the cause of the failure. Here are some of the causes:
Poor drainage of water

This is one of the most common causes of problematic retaining walls in Vaughan. Whenever excess water is allowed to saturate the soil held by a wall, without it being given a way out, it applies excess pressure on the wall. As we know, saturated soil has more weight than unsaturated soils, and if the wall has not been designed to hold such amounts of weight, then a problem will be easily caused.
Its prevention requires a solution to be created to lead water out of the area. A professional will advise the addition of a drainage system leading excess water out. Alternatively, regrading the soils can help redirect the flow of water, and hereby redirecting the pressure caused to a more pressure-resistant area. Landscapers also employ the use of crashed gravel to provide drainage so as to keep off saturated backfills.
Unanticipated pressure from sudden loads
It is important to have good communication between the landscaper and the homeowner as regard the use of every area around the compound. When this does not occur, for one reason or the other, the landscaper can end up building a retaining wall, having in mind a different use from what the homeowner intended. If for example, the homeowner intended the area over which a wall is built to be used as a parking, or to build a shed, and did not communicate this to the landscaper, we will expect to have a retaining wall that will be under excess pressure to retain the weight of the soil plus the overlaying activity.
Such walls need to be strengthened by transferring the shear force towards the base area of the wall. The footing of the base can be strengthened by placing concrete blocks to thicken the basement.
Issues with the foundation
The retaining wall, like any other structure, needs a strong foundation, and its neglect will be evidenced by cracks and eventually its collapse. The soil underneath it should be properly compacted in the construction process. This therefore requires proper site investigation, without which the contractor will be making an assumption concerning terrain and soil property.
The footing needs some adequate depth; deep enough to resist any weight presented by saturated soils. It also needs to go deeper than the frost line for obvious reasons. In order to increase the strength of the footing, concrete can be used to a certain depth. For those retaining walls that need to go really high, landscapers decide to regrade the surface, hereby decreasing the average height of the wall.
Though most of the issues caused have a lot to do with planning and doing a good foundation, it should also be noted that a proper wall needs to be built. The right ratios of cement, sand and water in the motor mixture needs to be done to keep the wall stronger for longer.


