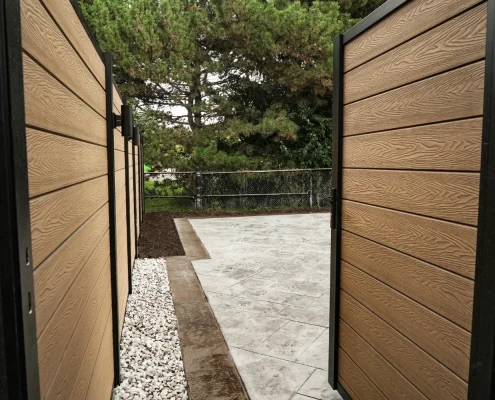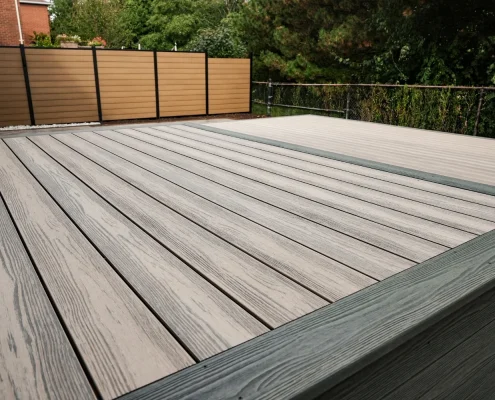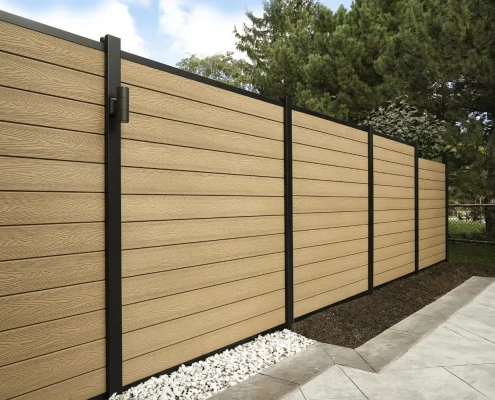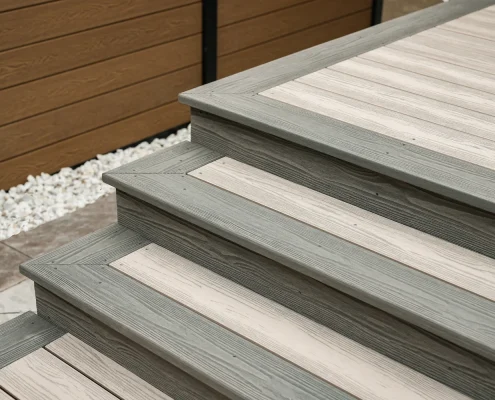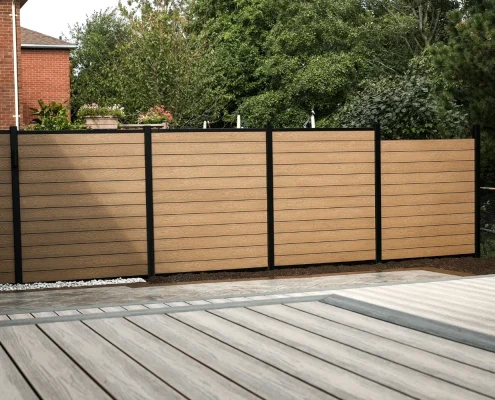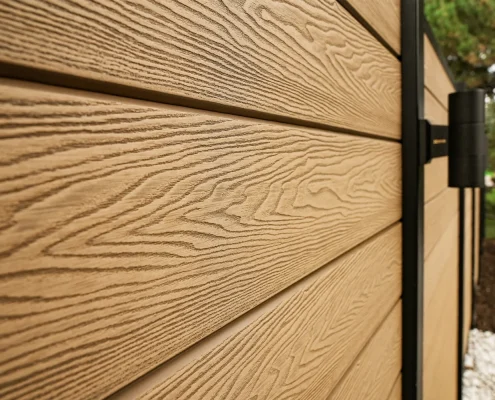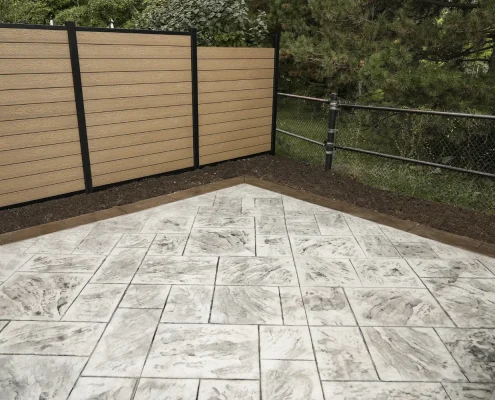Full Decking Construction and Licensing
This project started with a solid idea to build the biggest composite deck the yard could fit. The client had a design already in hand, but it didn’t line up with local zoning rules. The clients weren’t interested in scaling back, and we didn’t blame them. So we stepped in to help them with end-to-end decking construction services, taking the project from plan to permit to build!
We managed the full process: Preparing engineering drawings, submitting applications, setting up signage, and attending the meeting in person at the municipal court. Once we secured approval for the minor variance, we got to work on the install. The deck was composite and was built using Fortress Alaskan and Arctic Birch composite boards. We paired it with PVC privacy fencing. Fence-mounted lights add visibility at night, while a new stamped concrete patio and cedar-lined garden bed soften the space and offer natural screening. We were so happy our client was able to complete their dream project, and we were so glad to make it happen for them!
Key Features
- Zoning Variance Approval
Navigated the local Committee of Adjustment to gain approval for a larger-than-allowed deck footprint. - Full-Scope Project Execution
Managed every stage from design review and permit work to final build and finishing details.
Check out our photo gallery to see the transformation:


